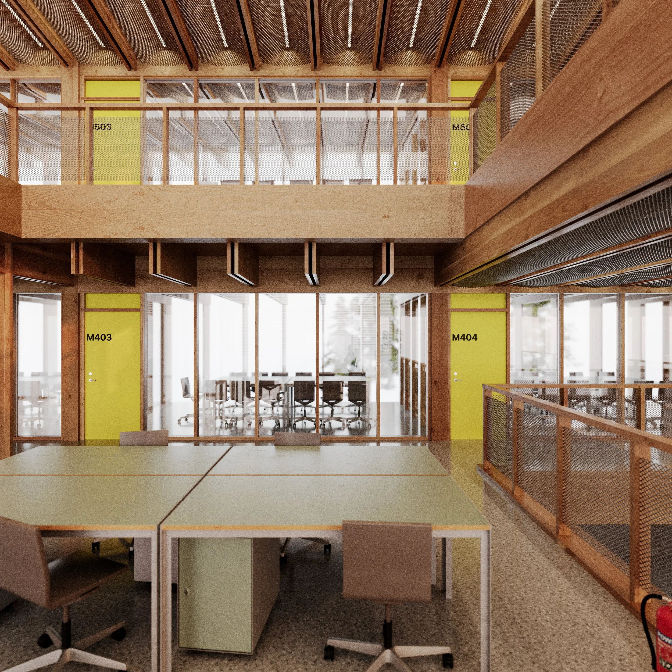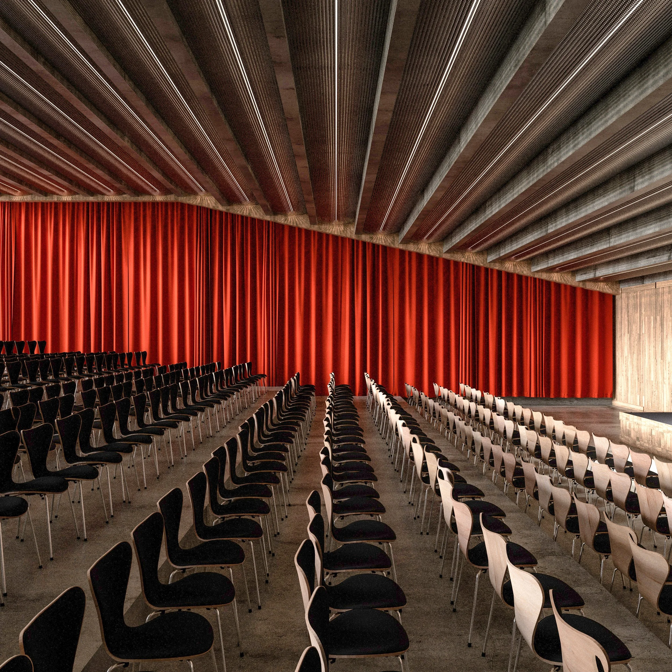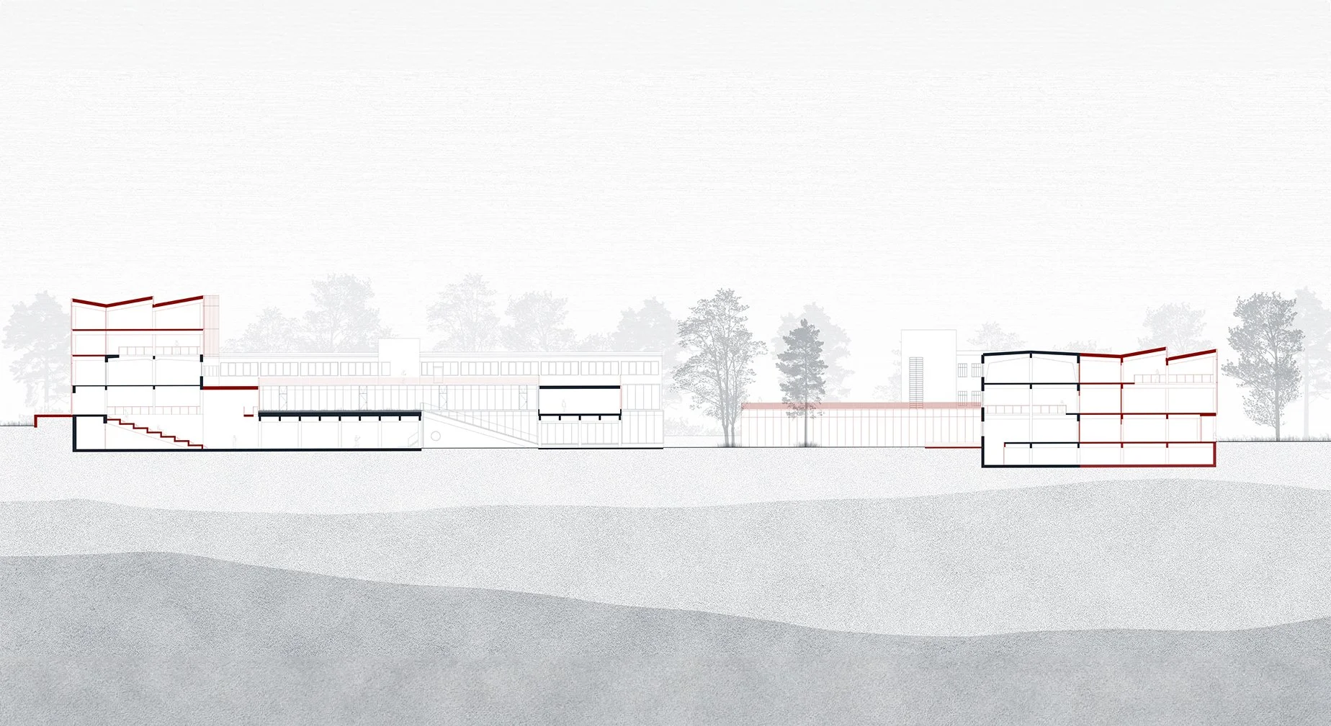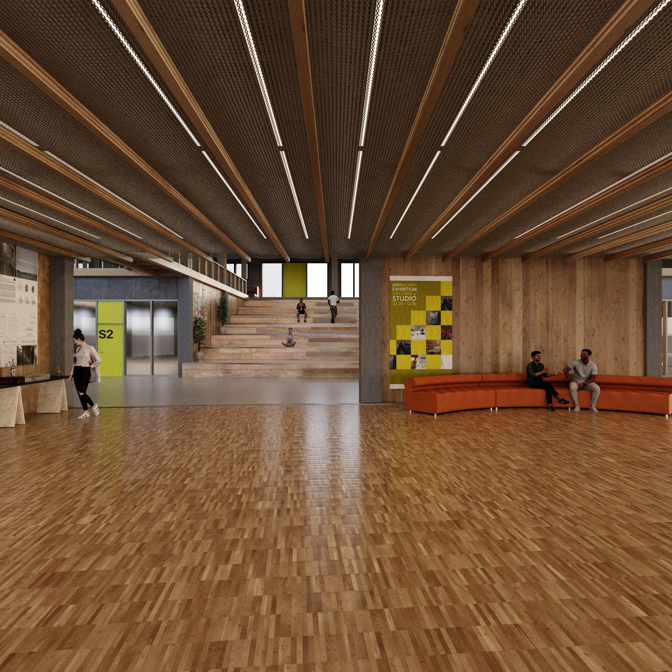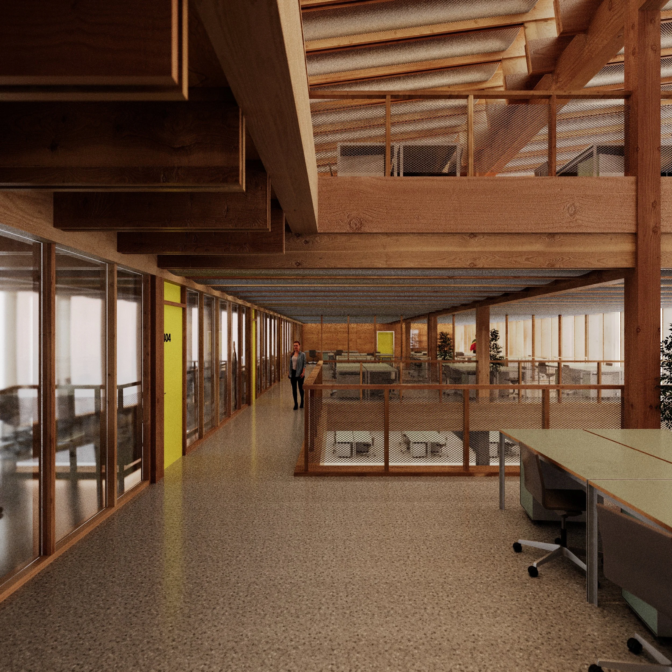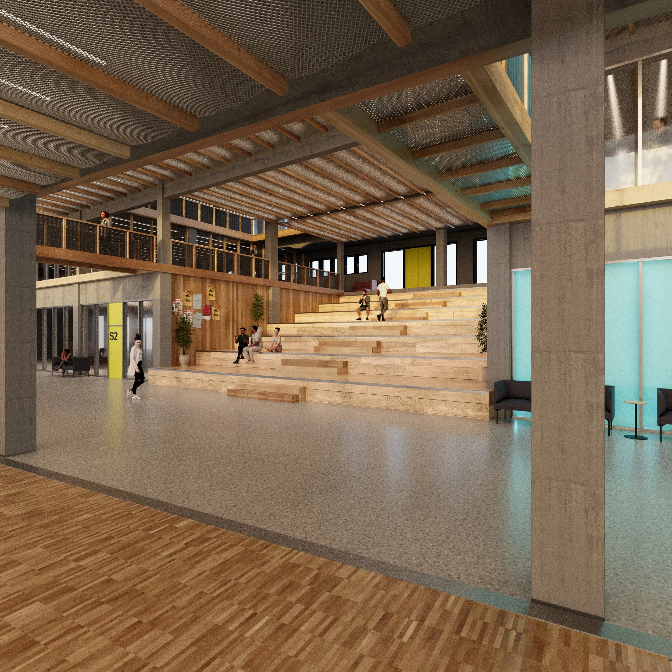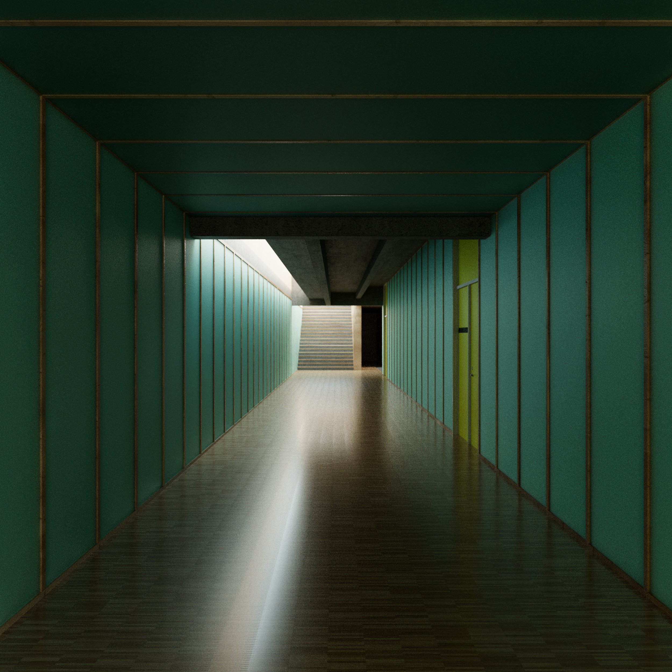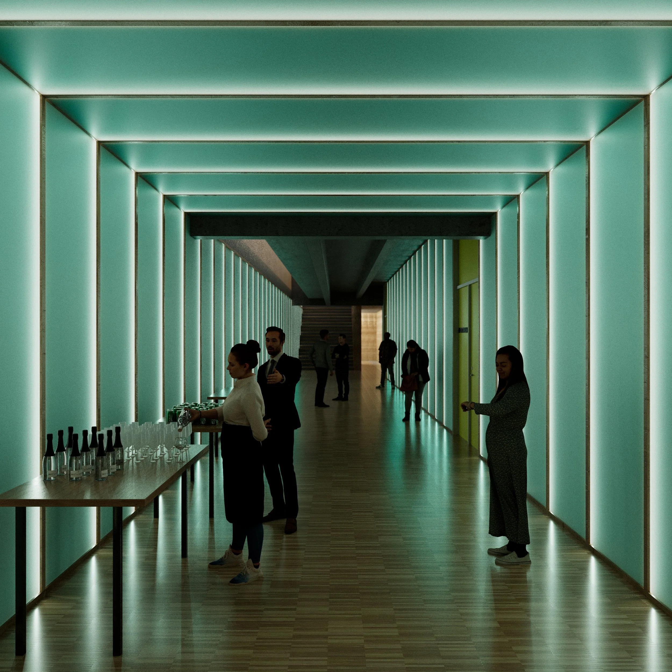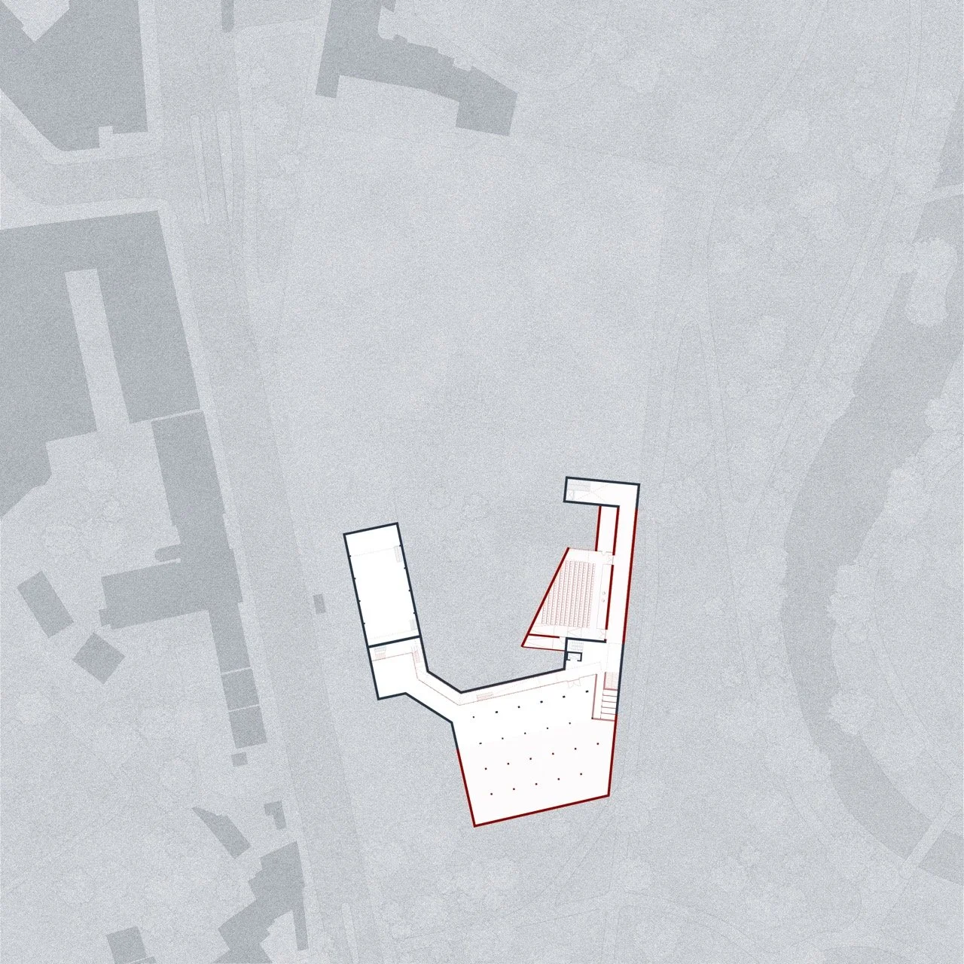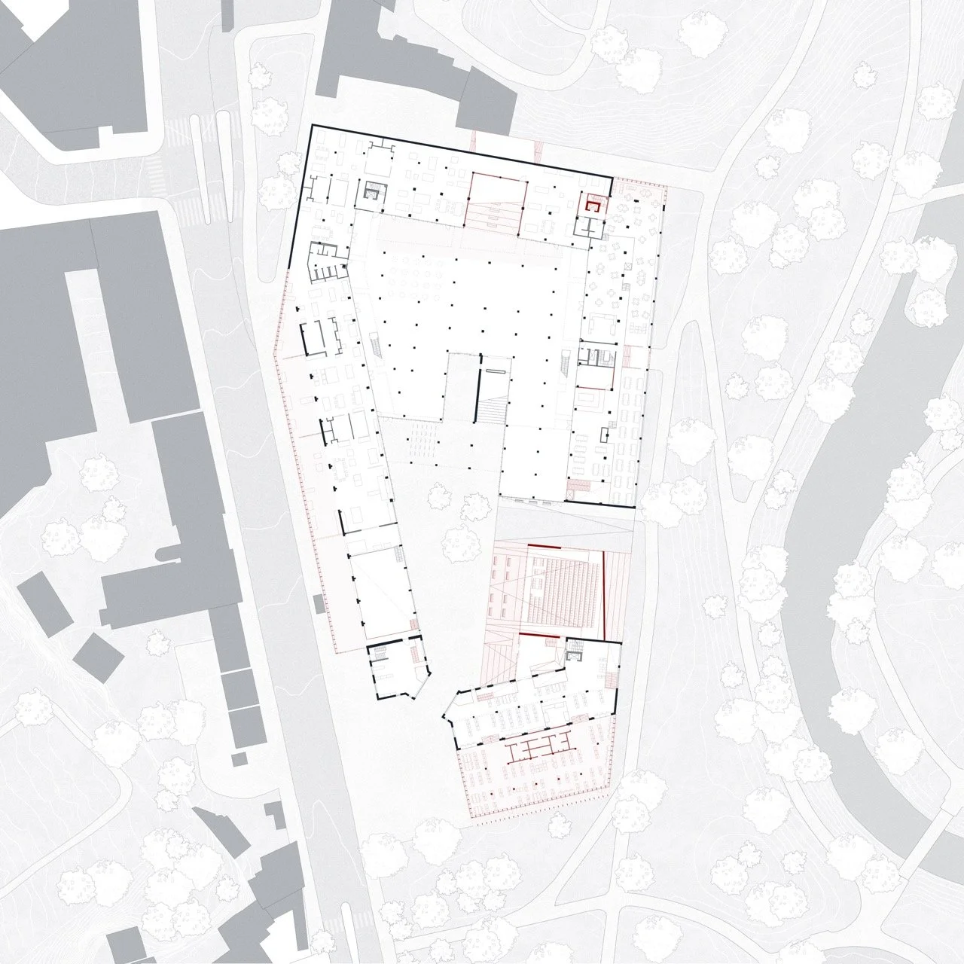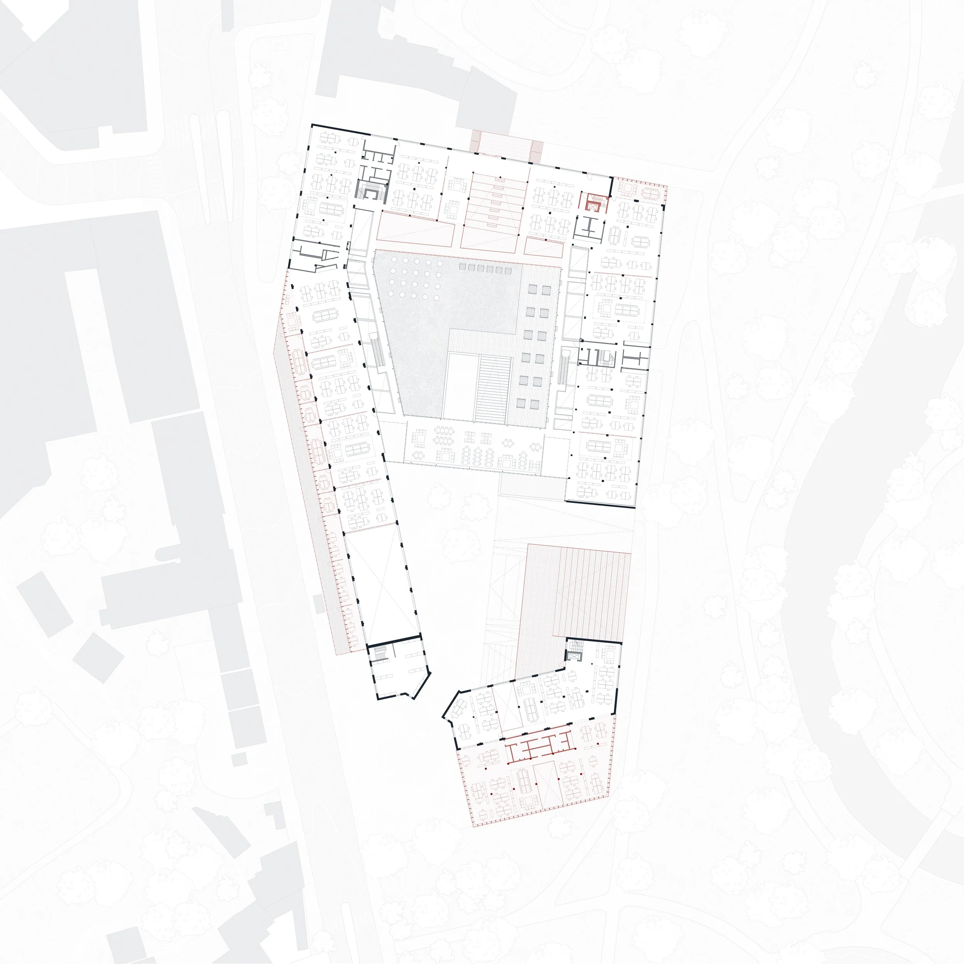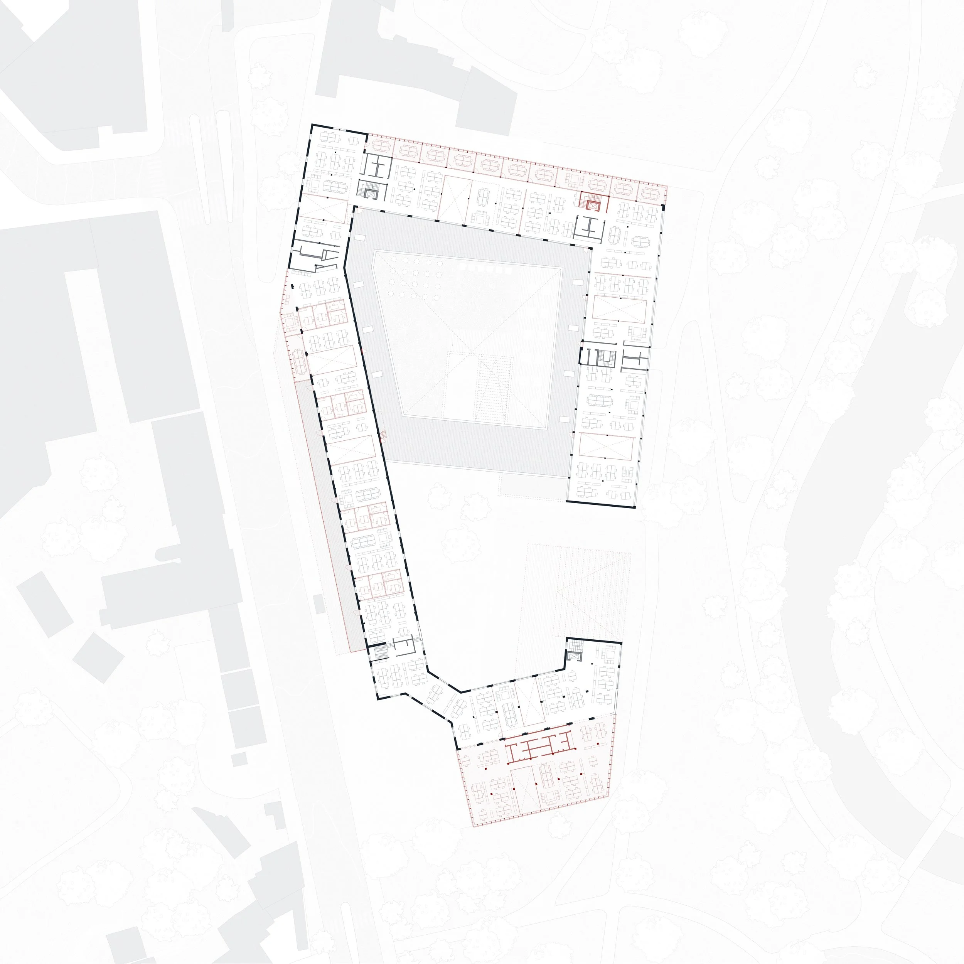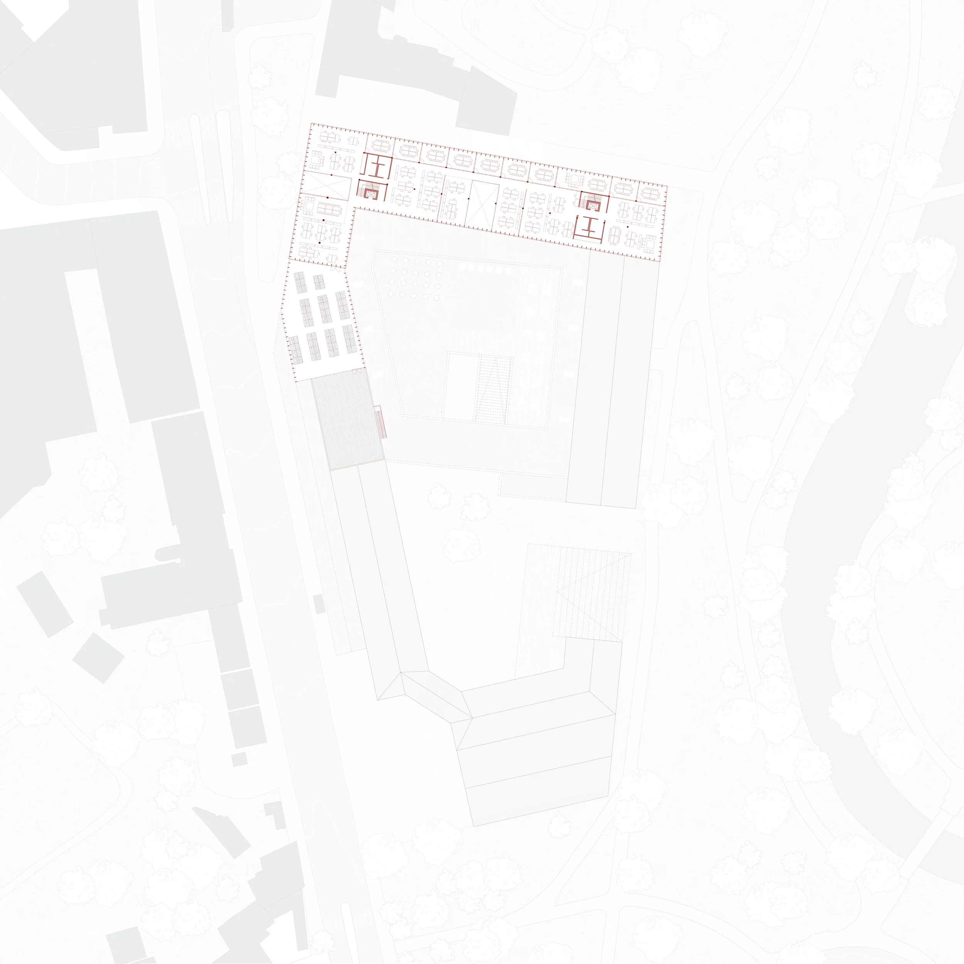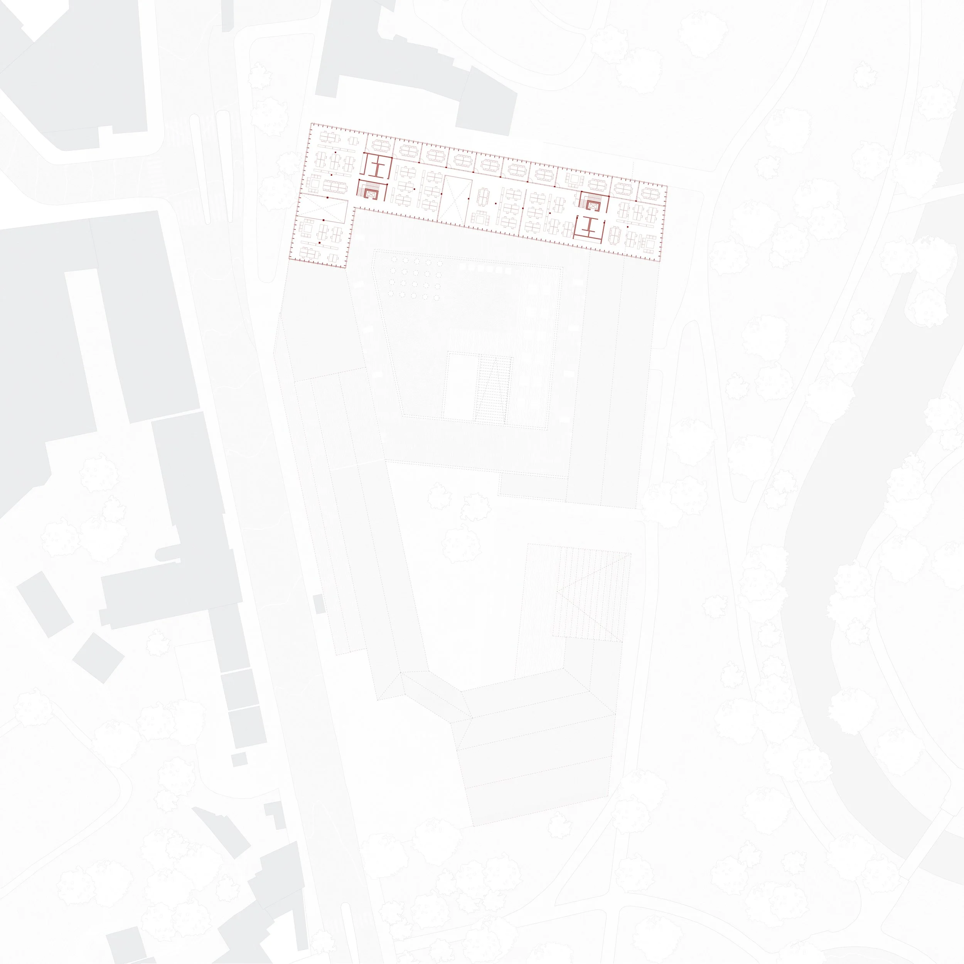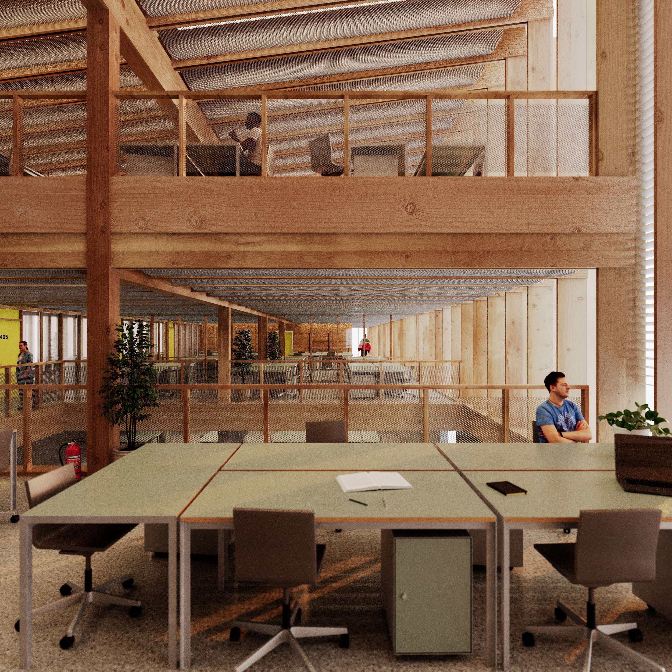
AHO:Connected
Transformation and extention of Oslo School of Arcitecture
VÅREN 2023
Denne oppgaven var et samarbeid med Quentin Rochepeau. AHO er en skole i vekst, og dagens lokaler er allerede for små for skolen. Dette semesteret jobbet vi i grupper med å forme et forslag til fremtidens AHO.
AHO:Connected
Our vision for the Oslo School of Architecture and Design (AHO) is deeply rooted in the concept of connectivity. We view architecture as a transformative force that not only shapes the physical landscape of a city, but also influences its cultural and social dynamics. With this perspective, we propose that an architecture school should be a transparent and welcoming platform that promotes meaningful dialogue between the institution and the city it resides in.
AHO’s building at Maridalsveien 29 is deeply woven into the fabric of Oslo’s architectural history. From its original use as the Oslo Lysverker workshops to its renewal in 2001 by Jarmund/Vigsnæs, this structure tells a story of transformation. As the school has grown out of its limits, both students and employees have been moving to nearby buildings. And dark, unadapted rooms are becoming studios for students. Now, the building is ready for its next chapter, ready to further cultivate its role as a vibrant hub of creativity and inspiration for architects, designers, and students alike.
Our proposed design builds upon the existing structure, adding volumes around and on top of the current school while preserving the open ambience of the courtyard. This strategy is designed to embrace the positive qualities we see in AHO today - its welcoming nature, its thriving academic environment, and its commitment to fostering a strong sense of community.
The extensions are purposefully low and compact, respecting the current layout and scale of the school. We’ve incorporated two additional floors in the north, expanded the workshops on the west side with two new floors, and extended the south wing across all three existing floors. Additionally, an underground connection has been proposed, which includes a new auditorium.
This expansion not only increases the physical footprint of AHO but also aims to forge stronger ties with the surrounding cityscape. Our intention was to strengthen the ‘connections’ - the fundamental links within AHO, its interdisciplinary nature, and its bond with the city. The school should embrace the creative exchanges between architecture, landscape, and design.
Emphasizing the synergy between AHO and Oslo, our design introduces new entrances, courtyards, and pathways that allow for seamless transitions from the indoor academic spaces to the surrounding green areas and the city beyond. It is our hope that these changes will invite in the community, strengthening AHO’s role as a contributor to the city’s vibrant life.
We wanted our proposal to acknowledge the past while looking to the future. We’ve strived to integrate familiar elements from the existing design, aiming to merge the old and new in a harmonious and respectful way. We want the project to embrace the future and at the same time remain grounded in AHOs history. This proposal represents a gentle evolution of AHO, fostering a welcoming, inspiring, and connected environment for its students, while also contributing positively to the city’s life. Celebrating the evolution of AHO. We hope it gives back to both the city and the students, creating an inclusive and inspiring environment for all.
The "lab"
New studios
New studios
New studios with meeting rooms
The new underground auditorium
The new north entrance
Tunnel
Tunnel
Tunnel
Tunnel
Basement
First Floor
Second Floor
Third Floor
Fourth Floor
Fifth Floor

